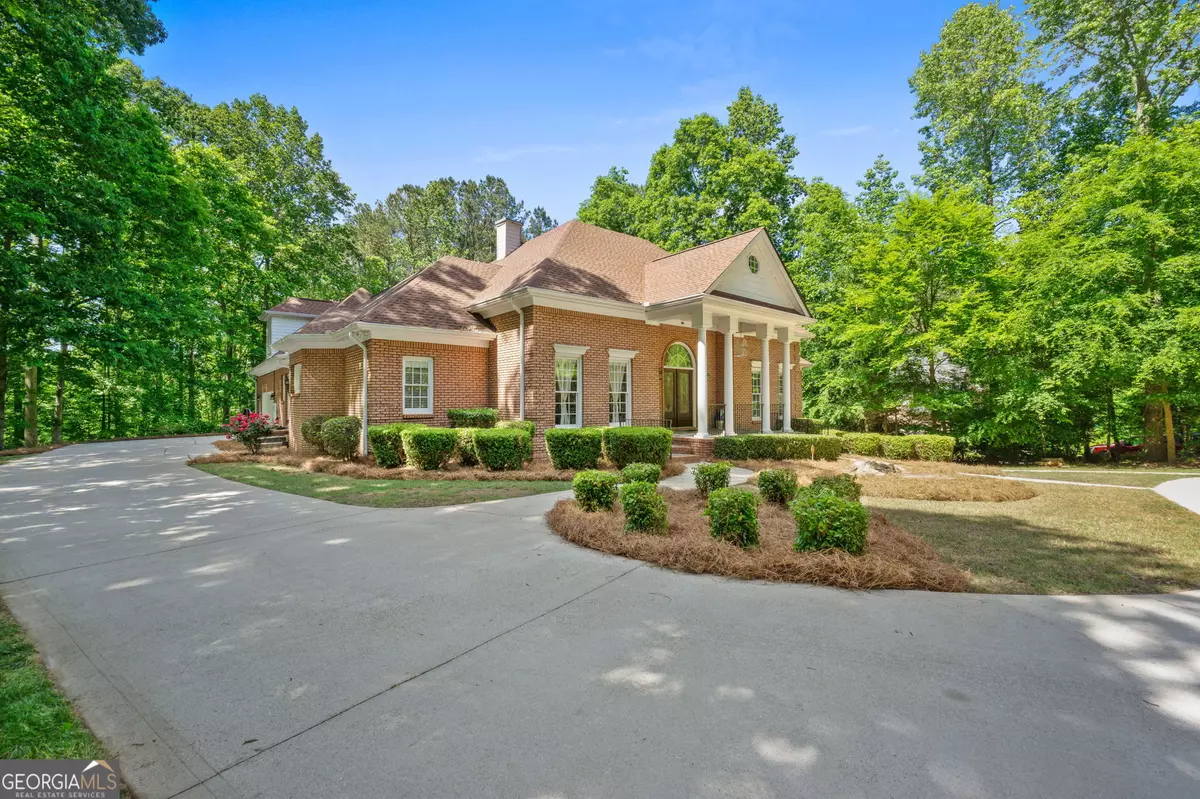6 Beds
4 Baths
7,000 SqFt
6 Beds
4 Baths
7,000 SqFt
Key Details
Property Type Single Family Home
Sub Type Single Family Residence
Listing Status Active
Purchase Type For Sale
Square Footage 7,000 sqft
Price per Sqft $107
Subdivision Weslyan
MLS Listing ID 10293180
Style Brick 4 Side,Ranch
Bedrooms 6
Full Baths 3
Half Baths 2
Construction Status Resale
HOA Fees $1,000
HOA Y/N Yes
Year Built 2003
Annual Tax Amount $6,832
Tax Year 2023
Lot Size 2.570 Acres
Property Description
Location
State GA
County Newton
Rooms
Basement Bath Finished, Daylight, Exterior Entry, Finished, Full, Interior Entry
Main Level Bedrooms 3
Interior
Interior Features Double Vanity, High Ceilings, Master On Main Level, Separate Shower, Soaking Tub, Tile Bath, Tray Ceiling(s), Walk-In Closet(s)
Heating Central, Electric, Forced Air, Heat Pump, Natural Gas
Cooling Ceiling Fan(s), Central Air, Electric, Gas, Heat Pump
Flooring Carpet, Hardwood, Tile
Fireplaces Number 2
Fireplaces Type Basement, Gas Starter, Living Room, Masonry
Exterior
Exterior Feature Sprinkler System
Parking Features Attached, Garage, Garage Door Opener, Kitchen Level, Parking Pad, Side/Rear Entrance, Storage
Garage Spaces 6.0
Community Features Gated, Street Lights
Utilities Available Cable Available, Electricity Available, High Speed Internet, Phone Available, Underground Utilities
Roof Type Composition
Building
Story One and One Half
Sewer Septic Tank
Level or Stories One and One Half
Structure Type Sprinkler System
Construction Status Resale
Schools
Elementary Schools Flint Hill
Middle Schools Cousins
High Schools Newton
Others
Acceptable Financing Cash, Conventional, FHA, VA Loan
Listing Terms Cash, Conventional, FHA, VA Loan








