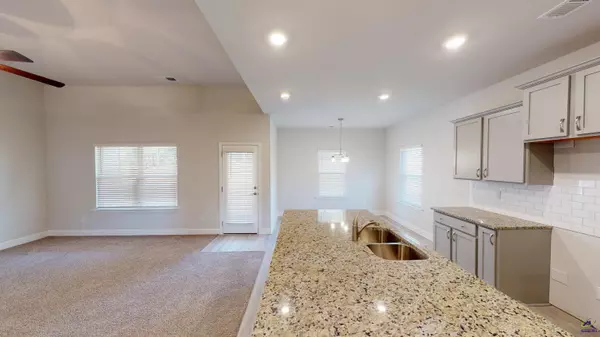REQUEST A TOUR If you would like to see this home without being there in person, select the "Virtual Tour" option and your agent will contact you to discuss available opportunities.
In-PersonVirtual Tour
$ 334,950
Est. payment | /mo
3 Beds
2.5 Baths
1,709 SqFt
$ 334,950
Est. payment | /mo
3 Beds
2.5 Baths
1,709 SqFt
Key Details
Property Type Single Family Home
Listing Status Active
Purchase Type For Sale
Square Footage 1,709 sqft
Price per Sqft $195
Subdivision Carsons Walk
MLS Listing ID 243405
Bedrooms 3
Full Baths 2
Half Baths 1
Year Built 2023
Lot Size 0.530 Acres
Property Description
Coming Soon, Under Construction,This 3 bedroom 2 bathroom is located close to Lake Tobesofkee and Middle Georgia State University, as well as conveniently located near a Publix and I-475. This spacious layout provides ample room for your family to live and thrive. As you enter the home, you are greeted by a grand foyer that leads you into the heart of the home an expansive open-concept living area. The kitchen, dining room, and family room seamlessly flow together, creating a perfect space for entertaining guests or enjoying quality time with loved ones. The kitchen is a chef's dream, featuring modern appliances, a large center island, and plenty of counter space for meal preparation. The adjacent dining room provides a charming setting for family meals and gatherings. The large master suite is situated towards the back of the home to give the homeowner a private and peaceful space. A well-adorned bathroom with a spacious walk-in closet and a luxurious soaking tub will be waiting for you after a long day. The three additional rooms are located in the front of the home and can be easily customized to fit your family needs. The 1709 floorplan also includes a two-car garage, providing secure parking and storage space for your vehicles and belongings. Additionally, a covered lanai extends your living space outdoors, providing a versatile area for outdoor dining, entertaining, or simply enjoying the fresh air. Crafted with attention to detail and high-quality craftsmanship, the 1709 floor plan is designed to meet the needs and desires of modern families. Don't miss the opportunity to make the 1709 floorplan by Adams Homes your dream home. Call or text Realtor Kathy Stratton 470-483-6178.
Location
State GA
County Bibb County
Area Bibb County
Interior
Heating Central Electric
Flooring Carpet, Tile, Luxury Vinyl Plank
Fireplaces Number 1
Exterior
Exterior Feature Brick Front Only, Siding
Parking Features Garage
Garage Spaces 2.0
Pool None
Building
Sewer City/County
Water City/County
Schools
Elementary Schools Bibb-Heritage
Middle Schools Bibb-Weaver
High Schools Bibb-Westside
Listed by ADAMS HOMES REALTY







