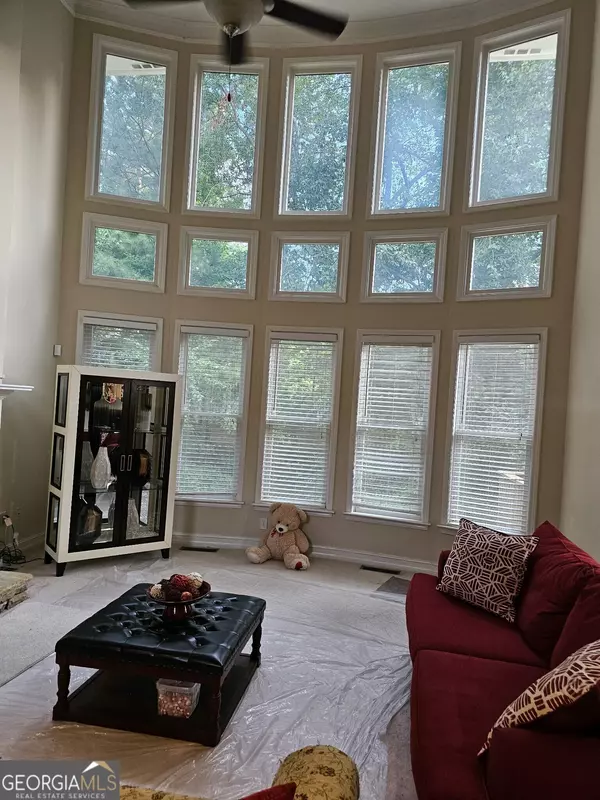5 Beds
5.5 Baths
4,311 SqFt
5 Beds
5.5 Baths
4,311 SqFt
Key Details
Property Type Single Family Home
Sub Type Single Family Residence
Listing Status Active
Purchase Type Residential
Square Footage 4,311 sqft
Price per Sqft $142
Subdivision Stewarts Creek @ Chapel Hill
MLS Listing ID 10306301
Style Brick Front,Brick/Frame,Craftsman
Bedrooms 5
Full Baths 5
Half Baths 1
HOA Y/N Yes
Originating Board Georgia MLS 2
Year Built 2003
Annual Tax Amount $6,920
Tax Year 2022
Lot Size 0.360 Acres
Acres 0.36
Lot Dimensions 15681.6
Property Description
Location
State GA
County Douglas
Rooms
Basement Finished Bath, Daylight, Finished, Full
Interior
Interior Features Double Vanity, High Ceilings, Separate Shower, Soaking Tub, Tray Ceiling(s), Vaulted Ceiling(s), Walk-In Closet(s)
Heating Central, Natural Gas
Cooling Central Air
Flooring Carpet, Hardwood
Fireplaces Number 1
Fireplace Yes
Appliance Cooktop, Dishwasher, Disposal, Double Oven, Microwave, Oven
Laundry Common Area
Exterior
Parking Features Garage
Community Features Clubhouse, Golf, Playground, Pool, Sidewalks, Street Lights, Tennis Court(s), Walk To Schools
Utilities Available Cable Available, Electricity Available, High Speed Internet
View Y/N No
Roof Type Other
Garage Yes
Private Pool No
Building
Lot Description Level
Faces From Atlanta, Hwy I-20 East to exit 36 Chapel Hill Rd South, turn left, then right onto Stewart Mill Rd, turn left onto Millstone Tr, turn right onto Troon Way, then turn left onto Hamilton Dr. Home on the right.
Sewer Public Sewer
Water Public
Structure Type Concrete
New Construction No
Schools
Elementary Schools Arbor Station
Middle Schools Chapel Hill
High Schools Chapel Hill
Others
HOA Fee Include Maintenance Grounds
Tax ID 00460150147
Acceptable Financing Conventional, FHA, VA Loan
Listing Terms Conventional, FHA, VA Loan
Special Listing Condition Resale








