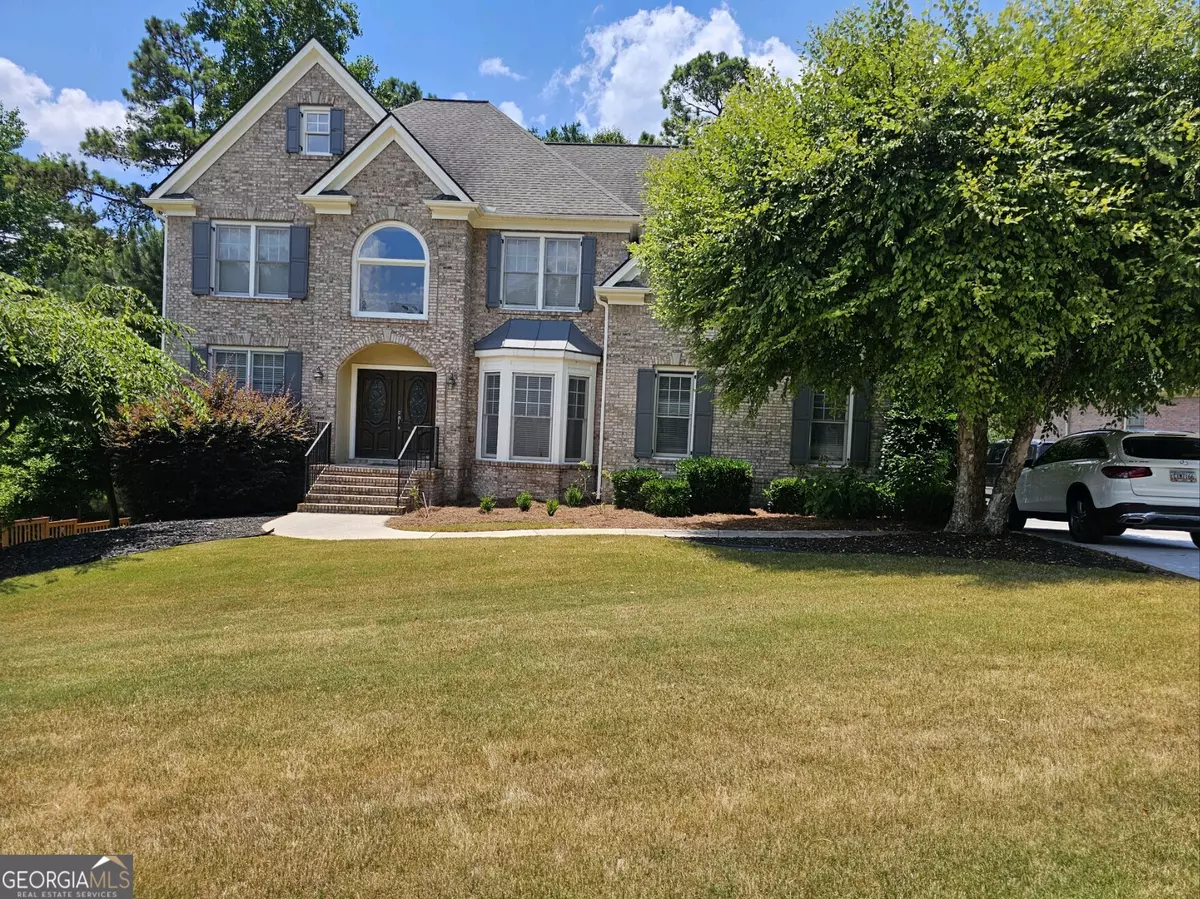5 Beds
5.5 Baths
4,311 SqFt
5 Beds
5.5 Baths
4,311 SqFt
Key Details
Property Type Single Family Home
Sub Type Single Family Residence
Listing Status Active
Purchase Type For Sale
Square Footage 4,311 sqft
Price per Sqft $142
Subdivision Stewarts Creek @ Chapel Hill
MLS Listing ID 10306301
Style Brick Front,Brick/Frame,Craftsman
Bedrooms 5
Full Baths 5
Half Baths 1
Construction Status Resale
HOA Y/N Yes
Year Built 2003
Annual Tax Amount $6,920
Tax Year 2022
Lot Size 0.360 Acres
Property Description
Location
State GA
County Douglas
Rooms
Basement Bath Finished, Daylight, Finished, Full
Main Level Bedrooms 1
Interior
Interior Features Double Vanity, High Ceilings, Separate Shower, Soaking Tub, Tray Ceiling(s), Vaulted Ceiling(s), Walk-In Closet(s)
Heating Central, Natural Gas
Cooling Central Air
Flooring Carpet, Hardwood
Fireplaces Number 1
Exterior
Parking Features Garage
Community Features Clubhouse, Golf, Playground, Pool, Sidewalks, Street Lights, Tennis Court(s), Walk To Schools
Utilities Available Cable Available, Electricity Available, High Speed Internet
Roof Type Other
Building
Story Two
Sewer Public Sewer
Level or Stories Two
Construction Status Resale
Schools
Elementary Schools Arbor Station
Middle Schools Chapel Hill
High Schools Chapel Hill
Others
Acceptable Financing Conventional, FHA, VA Loan
Listing Terms Conventional, FHA, VA Loan








