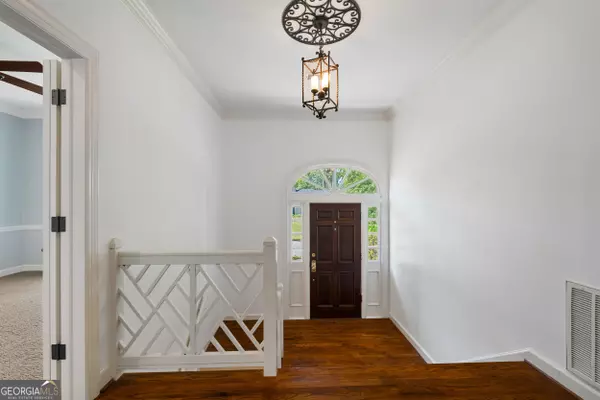5 Beds
4 Baths
4,323 SqFt
5 Beds
4 Baths
4,323 SqFt
Key Details
Property Type Single Family Home
Sub Type Single Family Residence
Listing Status Active
Purchase Type For Sale
Square Footage 4,323 sqft
Price per Sqft $90
Subdivision Sears Woods
MLS Listing ID 10337546
Style Traditional
Bedrooms 5
Full Baths 3
Half Baths 2
Construction Status Resale
HOA Y/N No
Year Built 1982
Annual Tax Amount $4,383
Tax Year 2023
Lot Size 0.470 Acres
Property Description
Location
State GA
County Muscogee
Rooms
Basement Finished
Main Level Bedrooms 3
Interior
Interior Features Beamed Ceilings, Bookcases, Double Vanity, High Ceilings, Master On Main Level, Separate Shower, Soaking Tub, Split Bedroom Plan, Tile Bath, Two Story Foyer, Walk-In Closet(s), Whirlpool Bath
Heating Natural Gas
Cooling Ceiling Fan(s), Central Air
Flooring Carpet, Hardwood, Tile
Fireplaces Number 1
Exterior
Parking Features Attached, Garage
Garage Spaces 2.0
Fence Fenced
Community Features Street Lights
Utilities Available Cable Available, Electricity Available, High Speed Internet, Natural Gas Available, Phone Available, Sewer Available, Sewer Connected, Underground Utilities, Water Available
Roof Type Composition
Building
Story One and One Half
Sewer Public Sewer
Level or Stories One and One Half
Construction Status Resale
Schools
Elementary Schools Reese Road
Middle Schools Midland
High Schools Hardaway
Others
Acceptable Financing Assumable, VA Loan
Listing Terms Assumable, VA Loan








