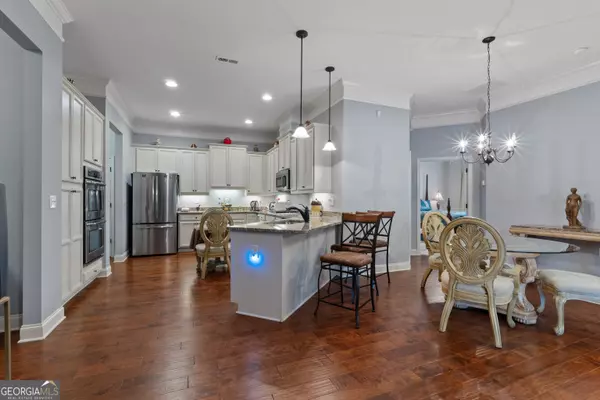3 Beds
3 Baths
2,597 SqFt
3 Beds
3 Baths
2,597 SqFt
Key Details
Property Type Condo
Sub Type Condominium
Listing Status Active
Purchase Type For Sale
Square Footage 2,597 sqft
Price per Sqft $132
Subdivision The Haven At Slater Mill
MLS Listing ID 10406282
Style Brick 4 Side
Bedrooms 3
Full Baths 3
Construction Status Resale
HOA Y/N Yes
Year Built 2015
Annual Tax Amount $1,497
Tax Year 2022
Lot Size 2,308 Sqft
Property Description
Location
State GA
County Douglas
Rooms
Basement None
Main Level Bedrooms 2
Interior
Interior Features Double Vanity, High Ceilings, Master On Main Level, Pulldown Attic Stairs, Rear Stairs, Separate Shower, Soaking Tub, Tile Bath, Walk-In Closet(s)
Heating Central
Cooling Ceiling Fan(s), Central Air
Flooring Carpet, Hardwood, Tile
Fireplaces Number 1
Exterior
Parking Features Garage, Garage Door Opener
Community Features Pool
Utilities Available Cable Available, Electricity Available, High Speed Internet, Natural Gas Available, Phone Available, Sewer Available, Underground Utilities, Water Available
Roof Type Composition
Building
Story One and One Half
Sewer Private Sewer
Level or Stories One and One Half
Construction Status Resale
Schools
Elementary Schools Chapel Hill
Middle Schools Chapel Hill
High Schools Chapel Hill








