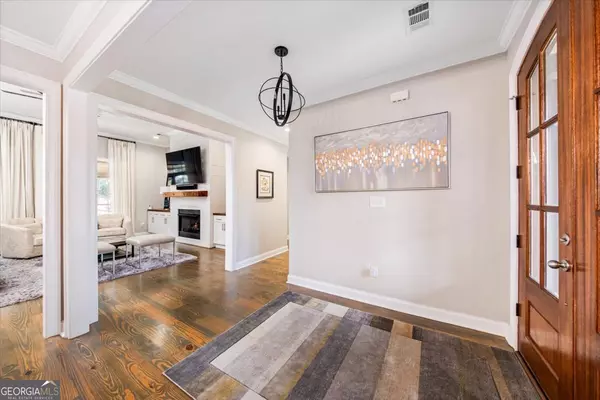5 Beds
5 Baths
4,070 SqFt
5 Beds
5 Baths
4,070 SqFt
Key Details
Property Type Single Family Home
Sub Type Single Family Residence
Listing Status Active
Purchase Type Residential
Square Footage 4,070 sqft
Price per Sqft $196
Subdivision River Forest
MLS Listing ID 10412761
Style Traditional
Bedrooms 5
Full Baths 5
HOA Fees $1,100
HOA Y/N Yes
Originating Board Georgia MLS 2
Year Built 2017
Annual Tax Amount $4,910
Tax Year 2023
Lot Size 1.050 Acres
Acres 1.05
Lot Dimensions 1.05
Property Description
Location
State GA
County Monroe
Rooms
Basement Crawl Space
Dining Room Separate Room
Interior
Interior Features Beamed Ceilings, Double Vanity, High Ceilings, Master On Main Level, Separate Shower, Soaking Tub, Walk-In Closet(s)
Heating Central, Heat Pump
Cooling Ceiling Fan(s), Central Air, Electric
Flooring Carpet, Hardwood
Fireplaces Number 1
Fireplaces Type Family Room, Gas Log
Fireplace Yes
Appliance Cooktop, Dishwasher, Disposal, Microwave, Oven, Refrigerator, Stainless Steel Appliance(s)
Laundry In Hall
Exterior
Parking Features Attached, Garage
Garage Spaces 3.0
Community Features Boat/Camper/Van Prkg, Clubhouse, Fitness Center, Gated, Golf, Park, Playground, Pool, Sidewalks, Stable(s), Street Lights, Tennis Court(s)
Utilities Available Cable Available, Electricity Available, Natural Gas Available, Phone Available, Water Available
View Y/N No
Roof Type Composition
Total Parking Spaces 3
Garage Yes
Private Pool No
Building
Lot Description Private, Sloped
Faces Head North on I-75, Exit onto Johnstonville Rd and turn right. Turn left into River Forest subdivision, through the gate, and take the first exit at the roundabout onto Freedom Dr. Turn left onto Fairway Run and the house is on the right.
Foundation Block
Sewer Septic Tank
Water Public
Structure Type Brick,Vinyl Siding
New Construction No
Schools
Elementary Schools Hubbard
Middle Schools Monroe County
High Schools Mary Persons
Others
HOA Fee Include Security
Tax ID 026C042
Security Features Gated Community,Smoke Detector(s)
Special Listing Condition Resale








