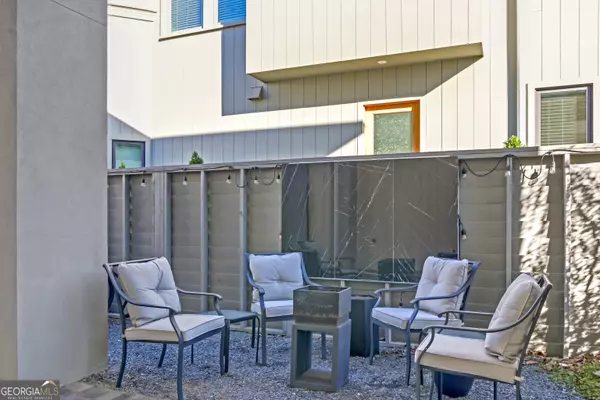2 Beds
2.5 Baths
1,370 SqFt
2 Beds
2.5 Baths
1,370 SqFt
Key Details
Property Type Single Family Home
Sub Type Single Family Residence
Listing Status Active Under Contract
Purchase Type Residential
Square Footage 1,370 sqft
Price per Sqft $544
Subdivision Pinewood Forest At Trilith
MLS Listing ID 10423094
Style European
Bedrooms 2
Full Baths 2
Half Baths 1
HOA Fees $2,640
HOA Y/N Yes
Originating Board Georgia MLS 2
Year Built 2020
Annual Tax Amount $6,937
Tax Year 2023
Lot Size 2,178 Sqft
Acres 0.05
Lot Dimensions 2178
Property Description
Location
State GA
County Fayette
Rooms
Basement None
Interior
Interior Features High Ceilings, Other, Roommate Plan, Separate Shower, Split Bedroom Plan, Tile Bath, Walk-In Closet(s)
Heating Central, Forced Air, Natural Gas
Cooling Ceiling Fan(s), Central Air, Electric
Flooring Hardwood, Tile
Fireplaces Number 1
Fireplaces Type Gas Log, Gas Starter
Equipment Electric Air Filter
Fireplace Yes
Appliance Convection Oven, Cooktop, Dishwasher, Disposal, Dryer, Gas Water Heater, Refrigerator, Stainless Steel Appliance(s), Tankless Water Heater, Washer
Laundry In Hall, Laundry Closet
Exterior
Exterior Feature Balcony
Parking Features Kitchen Level, Parking Pad
Garage Spaces 2.0
Fence Back Yard, Fenced
Community Features Fitness Center, Guest Lodging, Lake, Park, Playground, Pool, Sidewalks, Street Lights, Tennis Court(s), Near Public Transport, Walk To Schools, Near Shopping
Utilities Available Cable Available, Electricity Available, High Speed Internet, Natural Gas Available, Phone Available, Sewer Connected, Underground Utilities, Water Available
View Y/N Yes
View City
Roof Type Other
Total Parking Spaces 2
Garage No
Private Pool No
Building
Lot Description Level
Faces From GA-54, Turn onto Veterans Pkwy. Turn Right onto Hood Rd. Turn Left onto Basil Way. Turn Left onto High Street. Home is on Right.
Foundation Slab
Sewer Public Sewer
Water Public
Structure Type Concrete,Other
New Construction No
Schools
Elementary Schools Cleveland
Middle Schools Flat Rock
High Schools Sandy Creek
Others
HOA Fee Include Maintenance Grounds,Management Fee,Swimming,Tennis,Trash
Tax ID 053522025
Security Features Fire Sprinkler System,Key Card Entry,Security System,Smoke Detector(s)
Acceptable Financing Cash, Conventional, FHA, VA Loan
Listing Terms Cash, Conventional, FHA, VA Loan
Special Listing Condition Resale








