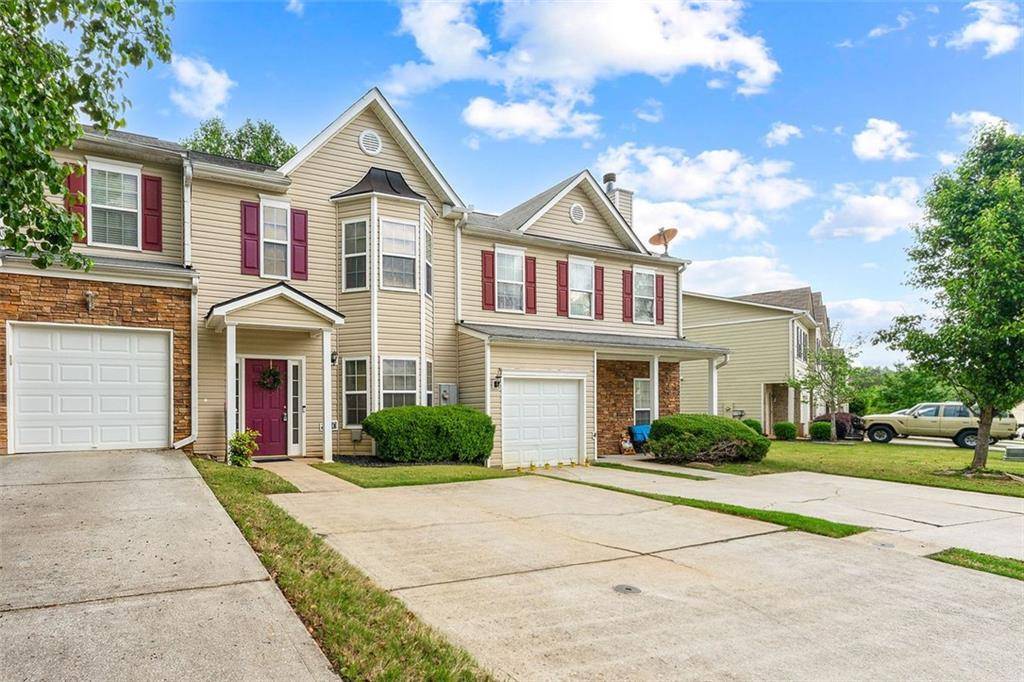2 Beds
2.5 Baths
1,432 SqFt
2 Beds
2.5 Baths
1,432 SqFt
OPEN HOUSE
Sun Apr 27, 12:00pm - 3:00pm
Key Details
Property Type Townhouse
Sub Type Townhouse
Listing Status Active
Purchase Type For Sale
Square Footage 1,432 sqft
Price per Sqft $192
Subdivision Crawford Oaks
MLS Listing ID 7566850
Style Townhouse
Bedrooms 2
Full Baths 2
Half Baths 1
Construction Status Resale
HOA Fees $900
HOA Y/N Yes
Originating Board First Multiple Listing Service
Year Built 2008
Annual Tax Amount $3,093
Tax Year 2024
Lot Size 479 Sqft
Acres 0.011
Property Sub-Type Townhouse
Property Description
Location
State GA
County Hall
Lake Name None
Rooms
Bedroom Description Double Master Bedroom,Roommate Floor Plan
Other Rooms None
Basement None
Dining Room Open Concept
Interior
Interior Features High Speed Internet, Tray Ceiling(s)
Heating Central
Cooling Ceiling Fan(s), Central Air
Flooring Carpet, Luxury Vinyl
Fireplaces Number 1
Fireplaces Type Family Room, Factory Built
Window Features None
Appliance Dishwasher, Microwave, Electric Oven, Washer, Dryer
Laundry Laundry Closet, Upper Level
Exterior
Exterior Feature None
Parking Features Assigned, Driveway
Fence Back Yard, Fenced, Privacy
Pool None
Community Features Homeowners Assoc, Playground, Pool, Sidewalks, Tennis Court(s), Near Schools
Utilities Available Cable Available, Electricity Available, Sewer Available, Underground Utilities, Water Available
Waterfront Description None
View Other
Roof Type Composition
Street Surface Asphalt
Accessibility None
Handicap Access None
Porch Patio
Total Parking Spaces 2
Private Pool false
Building
Lot Description Back Yard, Landscaped
Story Two
Foundation Concrete Perimeter
Sewer Public Sewer
Water Public
Architectural Style Townhouse
Level or Stories Two
Structure Type Vinyl Siding
New Construction No
Construction Status Resale
Schools
Elementary Schools Hall - Other
Middle Schools West Hall
High Schools West Hall
Others
HOA Fee Include Swim,Tennis,Maintenance Grounds
Senior Community no
Restrictions true
Tax ID 08042A000453
Ownership Fee Simple
Financing no
Special Listing Condition None
Virtual Tour https://my.matterport.com/show/?m=cfweXn1YnLf&mls=1








