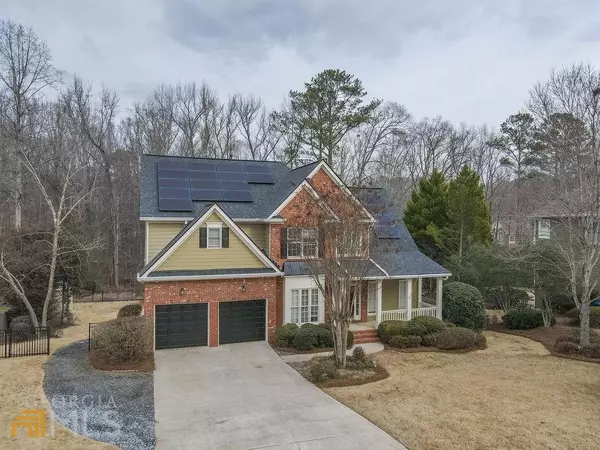$665,999
$639,900
4.1%For more information regarding the value of a property, please contact us for a free consultation.
4 Beds
4 Baths
4,031 SqFt
SOLD DATE : 03/06/2023
Key Details
Sold Price $665,999
Property Type Single Family Home
Sub Type Single Family Residence
Listing Status Sold
Purchase Type For Sale
Square Footage 4,031 sqft
Price per Sqft $165
Subdivision Crabapple Woods
MLS Listing ID 20102769
Sold Date 03/06/23
Style Brick Front,Traditional
Bedrooms 4
Full Baths 4
HOA Y/N No
Originating Board Georgia MLS 2
Year Built 1999
Annual Tax Amount $5,242
Tax Year 2022
Lot Size 0.500 Acres
Acres 0.5
Lot Dimensions 21780
Property Description
Fabulous North Peachtree City Home with so much to offer. This 4 bedroom 4 bath home is located in the sought after Crabapple Woods subdivision on the north side of Peachtree City with easy commute to I-85 & the Airport. Just a short golf cart ride to the elementary school, shopping & restaurants. Fresh paint inside & out. Hardwoods on the main & new carpet upstairs. The main level features a large dining room, private office, guest bedroom with full bath, two story family room with fireplace & a well laid out kitchen with open view to family room. Upstairs you will find a large owners suite & two additional bedrooms with a Jack & Jill bath. The finished basement has a full kitchen, large family/rec room & several multipurpose rooms. There is also a large sun room that looks out to the fenced backyard. Speaking of the backyard, IT IS AMAZNG. There is a beautiful salt water pool with a winding slide & a unbelievable play set. Off from the family room is a large trek deck part of which is covered & overlooks the backyard & pool. There is also a covered under deck parking area for golf carts so you don't have to take up a spot in the garage. Other features include a newer roof & HVAC system, alarm & sprinkler system & solar panel system to significantly reduce your electric bill. Don't wait to see this wonderful home.
Location
State GA
County Fayette
Rooms
Other Rooms Shed(s)
Basement Finished Bath, Concrete, Daylight, Interior Entry, Exterior Entry, Finished, Full
Dining Room Separate Room
Interior
Interior Features Central Vacuum, Tray Ceiling(s), Vaulted Ceiling(s), High Ceilings, Double Vanity, Entrance Foyer, Rear Stairs, Separate Shower, Tile Bath, Walk-In Closet(s)
Heating Natural Gas, Central, Dual
Cooling Electric, Ceiling Fan(s), Central Air, Dual
Flooring Hardwood, Tile, Vinyl, Carpet
Fireplaces Number 1
Fireplaces Type Family Room, Factory Built, Gas Starter, Gas Log
Equipment Satellite Dish
Fireplace Yes
Appliance Gas Water Heater, Dryer, Washer, Dishwasher, Disposal, Microwave, Oven/Range (Combo), Refrigerator, Stainless Steel Appliance(s)
Laundry Upper Level
Exterior
Exterior Feature Gas Grill, Sprinkler System
Parking Features Attached, Garage Door Opener, Garage, Kitchen Level
Garage Spaces 2.0
Fence Back Yard, Fenced, Other
Pool In Ground, Salt Water
Community Features Playground, Street Lights, Walk To Schools
Utilities Available Underground Utilities, Cable Available, Sewer Connected, Electricity Available, High Speed Internet, Natural Gas Available, Phone Available, Sewer Available
View Y/N No
Roof Type Composition
Total Parking Spaces 2
Garage Yes
Private Pool Yes
Building
Lot Description Sloped
Faces From Hwy 74/54 go north on 74 to left on Crabapple Lane then left on Grovewood then right on Briarleigh. Home is on the right. From I-85 go south on Hwy 74 to right on Crabapple Lane then left on Grovewood then right on Briarleigh. Home is on the right.
Sewer Public Sewer
Water Public
Structure Type Concrete
New Construction No
Schools
Elementary Schools Crabapple
Middle Schools Booth
High Schools Mcintosh
Others
HOA Fee Include None
Tax ID 073607018
Security Features Smoke Detector(s),Security System
Acceptable Financing Cash, Conventional, FHA, VA Loan
Listing Terms Cash, Conventional, FHA, VA Loan
Special Listing Condition Resale
Read Less Info
Want to know what your home might be worth? Contact us for a FREE valuation!

Our team is ready to help you sell your home for the highest possible price ASAP

© 2025 Georgia Multiple Listing Service. All Rights Reserved.
"My job is to find and attract mastery-based agents to the office, protect the culture, and make sure everyone is happy! "







