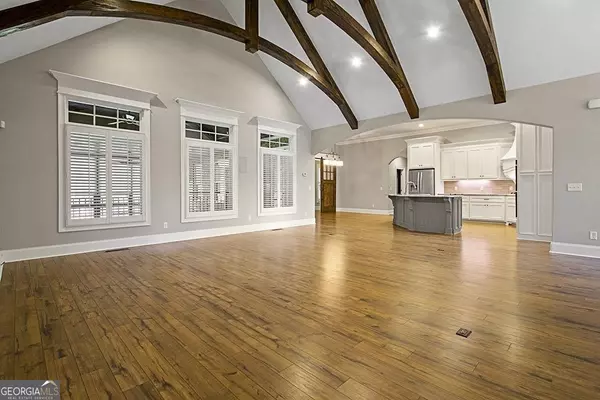$835,000
$885,000
5.6%For more information regarding the value of a property, please contact us for a free consultation.
4 Beds
4.5 Baths
4,812 SqFt
SOLD DATE : 02/02/2024
Key Details
Sold Price $835,000
Property Type Single Family Home
Sub Type Single Family Residence
Listing Status Sold
Purchase Type For Sale
Square Footage 4,812 sqft
Price per Sqft $173
Subdivision Waddesdon
MLS Listing ID 20156683
Sold Date 02/02/24
Style Craftsman
Bedrooms 4
Full Baths 4
Half Baths 1
HOA Fees $900
HOA Y/N Yes
Originating Board Georgia MLS 2
Year Built 2017
Annual Tax Amount $8,509
Tax Year 2022
Lot Size 3.880 Acres
Acres 3.88
Lot Dimensions 3.88
Property Description
This charming and immaculate all brick, custom built home sits on an estate sized 3.88 acres in the exclusive gated Waddesdon Subdivision of South Monroe County. This better than new beauty features 2 main level master suites, one with garden tub, separate vanity cabinets, huge tiled shower and 10x17 master closet with built ins and the other with a full bath and 10x12 closet with built ins. The upstairs features 2 large bedrooms, each with its own private bath. The 22x27 windowed great room will wow you with architecturally designed arched ceiling beams. The well appointed custom designed kitchen and island open up to the breakfast and keeping rooms for seamless entertaining. Separate formal dining room, 629' heated and cooled 2 level finished back porch with wood burning fireplace and tons of walk-in attic storage. The oversized 3 car garage with paint-flaked, epoxy floor coating will accommodate the largest of SUVS and full size trucks. So many extras but just a few are tankless water heaters, encapsulated walk-in crawl space, dual fuel heating systems, plantation shutters, prefinished hardwood floors, tile in wet areas, manicured lawn with irrigation system and private back yard with no neighbors. Convenient location but with gated security and country privacy, this home is a must see and will not disappoint!
Location
State GA
County Monroe
Rooms
Basement Crawl Space, Exterior Entry
Dining Room Separate Room
Interior
Interior Features Tray Ceiling(s), Vaulted Ceiling(s), High Ceilings, Double Vanity, Beamed Ceilings, Entrance Foyer, Separate Shower, Tile Bath, Walk-In Closet(s), In-Law Floorplan, Master On Main Level, Split Bedroom Plan
Heating Propane, Electric, Central, Dual
Cooling Electric, Ceiling Fan(s), Central Air
Flooring Hardwood, Tile, Carpet
Fireplaces Number 2
Fireplaces Type Masonry
Fireplace Yes
Appliance Tankless Water Heater, Cooktop, Dishwasher, Double Oven, Microwave, Oven, Refrigerator, Stainless Steel Appliance(s)
Laundry Other
Exterior
Exterior Feature Sprinkler System
Parking Features Attached, Garage Door Opener, Garage, Parking Pad, Side/Rear Entrance
Garage Spaces 3.0
Community Features Gated, Street Lights
Utilities Available Underground Utilities, Electricity Available
View Y/N No
Roof Type Composition
Total Parking Spaces 3
Garage Yes
Private Pool No
Building
Lot Description Level, Open Lot, Private
Faces Zebulon Road, cross over Estes Road, Waddesdon Subdivision is the gated subdivision about 1.5 miles on the right.
Sewer Septic Tank
Water Public
Structure Type Stucco,Brick
New Construction No
Schools
Elementary Schools Tg Scott
Middle Schools Monroe County
High Schools Mary Persons
Others
HOA Fee Include Maintenance Grounds,Security
Tax ID 082A015
Special Listing Condition Resale
Read Less Info
Want to know what your home might be worth? Contact us for a FREE valuation!

Our team is ready to help you sell your home for the highest possible price ASAP

© 2025 Georgia Multiple Listing Service. All Rights Reserved.
"My job is to find and attract mastery-based agents to the office, protect the culture, and make sure everyone is happy! "







