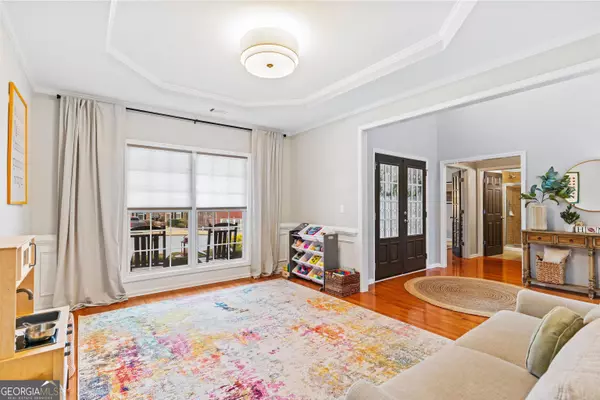Bought with Indira Dhandapani • Virtual Properties Realty.com
$754,500
$750,000
0.6%For more information regarding the value of a property, please contact us for a free consultation.
5 Beds
5 Baths
4,716 SqFt
SOLD DATE : 02/21/2024
Key Details
Sold Price $754,500
Property Type Single Family Home
Sub Type Single Family Residence
Listing Status Sold
Purchase Type For Sale
Square Footage 4,716 sqft
Price per Sqft $159
Subdivision Blackstock Mill
MLS Listing ID 20166519
Sold Date 02/21/24
Style Brick Front,Traditional
Bedrooms 5
Full Baths 5
Construction Status Updated/Remodeled
HOA Fees $1,050
HOA Y/N Yes
Year Built 2005
Annual Tax Amount $6,712
Tax Year 2023
Lot Size 10,454 Sqft
Property Description
Nestled in a quiet cul-de-sac of the sought-after Blackstock Mill neighborhood, this stunning home offers an exceptional living experience. As you step inside, the two-story entry and family room make a striking impression, enhanced by a double-sided fireplace that exudes both warmth and elegance. The home features an open floor plan, leading into a gourmet kitchen equipped with double ovens, an expansive island, granite countertops, and a large customized walk-in pantry. The main level includes the luxurious owner's suite with his/her closets and newly updated spa-like bathroom with huge shower, dual vanities. There is potential for an additional bedroom with a full second bathroom, providing both comfort and convenience. Upstairs, the spacious bedrooms offer privacy and tranquility with large walk in closets. The terrace level is fully finished and serves as an entertainment paradise with a bedroom, full bath, kitchenette, recreational area, and a family room. It also includes a workshop and a flex room, ideal for various hobbies. The oversized deck overlooks a serene, low-maintenance fenced yard, adding to the home's charm and character. Located in a premier swim and tennis community and renowned for its excellent schools, this home is more than just a dwelling; it's a lifestyle choice that promises both luxury and relaxation.
Location
State GA
County Forsyth
Rooms
Basement Bath Finished, Daylight, Interior Entry, Exterior Entry, Finished, Full
Main Level Bedrooms 1
Interior
Interior Features Tray Ceiling(s), High Ceilings, Double Vanity, Tile Bath, Walk-In Closet(s)
Heating Natural Gas, Central, Heat Pump
Cooling Ceiling Fan(s), Central Air
Flooring Hardwood, Tile, Carpet
Fireplaces Number 1
Fireplaces Type Family Room, Other, Gas Starter
Exterior
Parking Features Attached, Garage Door Opener, Garage
Garage Spaces 2.0
Fence Back Yard, Wood
Community Features Park, Playground, Pool
Utilities Available Underground Utilities, Cable Available, Electricity Available, High Speed Internet, Natural Gas Available, Phone Available, Sewer Available, Water Available
Roof Type Composition
Building
Story Two
Sewer Public Sewer
Level or Stories Two
Construction Status Updated/Remodeled
Schools
Elementary Schools Haw Creek
Middle Schools Lakeside
High Schools South Forsyth
Others
Acceptable Financing Cash, Conventional
Listing Terms Cash, Conventional
Financing Conventional
Read Less Info
Want to know what your home might be worth? Contact us for a FREE valuation!

Our team is ready to help you sell your home for the highest possible price ASAP

© 2025 Georgia Multiple Listing Service. All Rights Reserved.
"My job is to find and attract mastery-based agents to the office, protect the culture, and make sure everyone is happy! "







