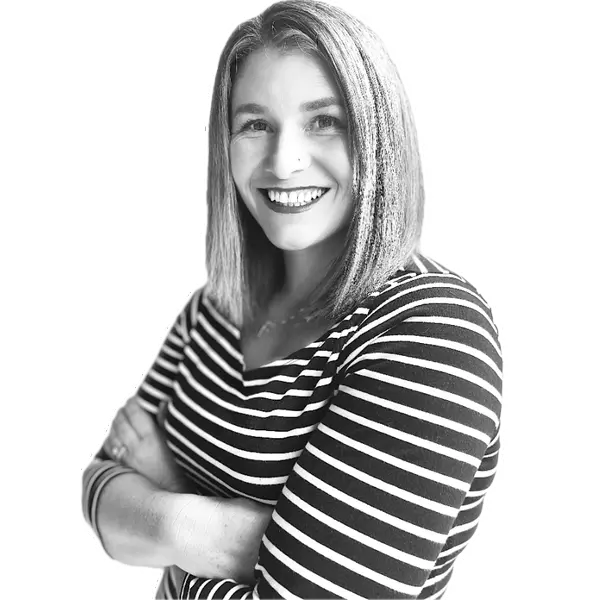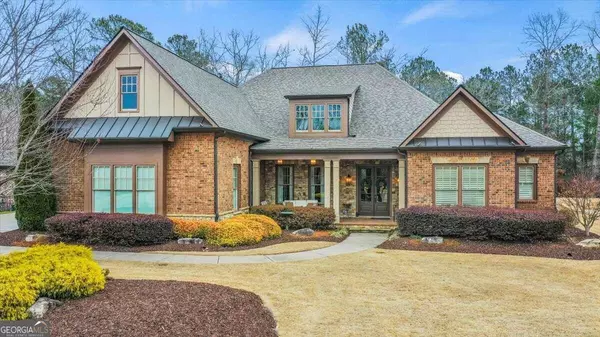Bought with The Hester Group • Harry Norman Realtors
$980,000
$999,900
2.0%For more information regarding the value of a property, please contact us for a free consultation.
4 Beds
3.5 Baths
3,694 SqFt
SOLD DATE : 02/29/2024
Key Details
Sold Price $980,000
Property Type Single Family Home
Sub Type Single Family Residence
Listing Status Sold
Purchase Type For Sale
Square Footage 3,694 sqft
Price per Sqft $265
Subdivision Churchill Crossing
MLS Listing ID 10237692
Sold Date 02/29/24
Style Brick 4 Side,Craftsman,Ranch,Traditional
Bedrooms 4
Full Baths 3
Half Baths 1
Construction Status Resale
HOA Fees $1,300
HOA Y/N Yes
Year Built 2016
Annual Tax Amount $1,696
Tax Year 2023
Lot Size 0.430 Acres
Property Description
Elevate Your Lifestyle in This Highly Coveted West Forsyth County Neighborhood, Churchill Crossing! Experience Luxury Living at its Finest! This 4-Sides Brick Custom Sprawling Ranch Home Has Been Thoughtfully Designed with Superior Attention to Detail Making This a Definite "One of A Kind" Home You'll Truly Appreciate! As You Approach This Gorgeous Home with Stunning Curb Appeal, You are Warmly Welcomed by the Architectural Details-The Perfect Mix of Brick, Stone, Batten Board & Shake Featuring an Inviting Oversized Front Porch-Great Place For Your Morning Coffee to Enjoy The Peaceful Neighborhood Views! Upon Entry You Are Immediately Greeted by Elegant 8 Foot Double Doors Entering into This Expansive Foyer Showcasing The Sophisticated Open Concept Layout with Extensive Crown Moulding Detail-Impeccable Craftsmanship-Owners Worked w/The Builder to Completely Customize this Home-There's Not Another One Like It! Prepare to be Impressed by the Heavy Investment in Upscale Lighting, Custom Drapery & Shutters Throughout This Masterpiece! The Owners have Lovingly and Carefully Achieved All That You Are Looking For in a Luxury Home with Absolutely INCREDIBLE Optimization of Storage Space with Built-in Closet Cabinets and More! No Expense Spared With Over 100K in Upgrades for this Home-Planned Out to be Their Forever Home!-now moving to be close to family! This Grand Floorplan is An Entertainer's Delight Suited for Hosting Large Gatherings! Open Formal Dining Room Comfortably Seats 12-Your Guests will be Quite Impressed with the "Jewel of the Room" Beautiful Crystal Chandelier Elevating the Entire Space to a New Level of Sophistication! Customized Butler's Pantry Bar-Unique Design w/Pocket Door as Separate Dining Storage/Prep Space! Spacious Living Room with Stunning Coffered Ceiling, Marble Front Fireplace with Built-in Cabinet Surround to Display Your Finest Decor! You Will Fall In Love with This Gorgeous Kitchen- Sure To Delight the Most Discerning Chefs! A Multitude of Beautiful White Cabinets w/Glass Front Lighted Upper Cabinets, Simply Stunning Center Island Bar-Large and Inviting for Hosting Large Parties! Double Ovens & Microwave Wall, 5-Burner Gas Cooktop w/Impressive Vented Hood, Custom Designed Walk-in Pantry w/Built-in Features! Expansive Countertop Space-Great for Multiple Cooks! Let's Not Forget The "Must Have" Wine Cooler-This Kichen is Truly Impressive! Large Open Breakfast Room with Double French Doors w/Transom Window Overlooks Side Patio w/Cedar Pergola-Convenient for Grilling! This Gorgeous Kitchen and Breakfast Room is Wide Open to Stately Keeping Room w/Vaulted Tongue & Groove Cedar Ceiling Featuring Center Floor to Ceiling Stacked Stone Fireplace with Gas Logs & Cabinet Surround! The Lavish Primary Retreat Is Definitely KING Sized w/Open Sitting Area Overlooking the Peaceful Backyard! En Suite with Deep Soaking Tub, Separate Shower-Zero Entry Layout with Bench Seat, His & Her Vanities and a "To Die For" Owner's Custom Closet with 32' of Hanging Space, 22 Built-in Drawers, 100 Pairs of Shoes-No Problem! Guest Rooms with Jack-n-Jill Layout Offers INCREDIBLE Closet Storage-One is Designed Perfectly for Home Office-MUST SEE with Oversized Bathroom-Double Vanity! Terrific Laundry Room with Sink and Separate Mud Room with Bench! Powder Room for Guests Completes the Main Level! Upper Level Boasts the Oversized 4th Bedroom/Bonus Rm with Private Bath! WOW-Upper Temperature Controlled Storage Room-YOU'LL LOVE!! Enjoy Relaxing on The Wonderful Back Screened-Porch with Expanded Patio w/Stacked Stone Bench Wall to Enjoy the Spectacular Backyard Sanctuary w/Hundreds of Ferns & Trees with Path to Meander Though-You Must See This! Exterior Lighting Throughout Property w/5 Zone Irrigation! 3-Car Side Entry Garage w/Extensive Custom Storage and Wired for EV Charging, Epoxy Floor-Guaranteed for Life! New Roof! SO MUCH MORE! You MUST See This Exceptional Home and Make it Yours! Contact Tim & Emily Holley for Details.
Location
State GA
County Forsyth
Rooms
Basement None
Main Level Bedrooms 3
Interior
Interior Features Bookcases, Tray Ceiling(s), Vaulted Ceiling(s), High Ceilings, Double Vanity, Soaking Tub, Rear Stairs, Separate Shower, Walk-In Closet(s), Master On Main Level, Split Bedroom Plan
Heating Natural Gas, Central, Forced Air, Zoned
Cooling Electric, Ceiling Fan(s), Central Air, Zoned
Flooring Hardwood, Tile, Carpet
Fireplaces Number 2
Fireplaces Type Living Room, Gas Starter, Gas Log
Exterior
Exterior Feature Garden, Sprinkler System, Veranda
Parking Features Attached, Garage Door Opener, Garage, Kitchen Level, Side/Rear Entrance, Storage
Garage Spaces 3.0
Community Features Clubhouse, Pool, Street Lights, Walk To Schools
Utilities Available Underground Utilities, Cable Available, Sewer Connected, Electricity Available, High Speed Internet, Natural Gas Available, Phone Available, Water Available
Waterfront Description No Dock Or Boathouse
Roof Type Composition,Metal
Building
Story One and One Half
Foundation Slab
Sewer Public Sewer
Level or Stories One and One Half
Structure Type Garden,Sprinkler System,Veranda
Construction Status Resale
Schools
Elementary Schools Poole'S Mill
Middle Schools Liberty
High Schools North Forsyth
Others
Acceptable Financing Cash, Conventional
Listing Terms Cash, Conventional
Financing Conventional
Read Less Info
Want to know what your home might be worth? Contact us for a FREE valuation!

Our team is ready to help you sell your home for the highest possible price ASAP

© 2025 Georgia Multiple Listing Service. All Rights Reserved.
"My job is to find and attract mastery-based agents to the office, protect the culture, and make sure everyone is happy! "







