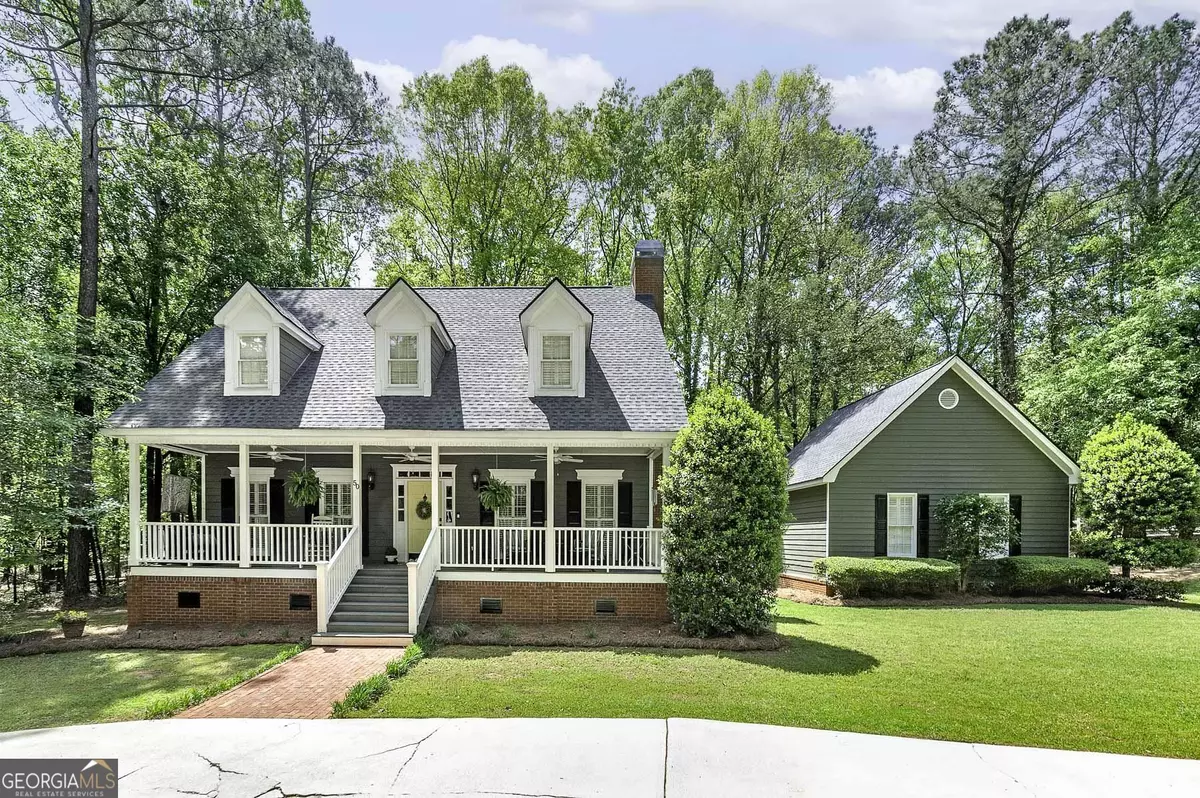Bought with Traci Pate • Market South Properties Inc.
$419,900
$419,900
For more information regarding the value of a property, please contact us for a free consultation.
3 Beds
2 Baths
2,271 SqFt
SOLD DATE : 07/06/2024
Key Details
Sold Price $419,900
Property Type Single Family Home
Sub Type Single Family Residence
Listing Status Sold
Purchase Type For Sale
Square Footage 2,271 sqft
Price per Sqft $184
Subdivision Lake Dow Estates
MLS Listing ID 20179314
Sold Date 07/06/24
Style Cape Cod
Bedrooms 3
Full Baths 2
Construction Status Resale
HOA Fees $600
HOA Y/N Yes
Year Built 1989
Annual Tax Amount $5,296
Tax Year 2023
Lot Size 1.540 Acres
Property Description
Location, location, location! Welcome home to Lake Dow Estates in the highly sought after Ola school district. This beautiful Cape Cod style home is perfectly situated on a picturesque 1.54 acre corner lot with gorgeous mature landscaping and a large circular driveway in the front yard for guests. Extra parking is available from a separate driveway leading to the detached garage that has tons of storage options and potential for extra finished living space above the garage. Enjoy your morning coffee in your favorite rocking chair on the spacious front porch while you take in the blooming azaleas and various wildlife. Inside, you'll find the inviting family room with a cozy fireplace and classic plantation shutters. The beautiful dining room leads into the comfortable and charming kitchen with eat-in breakfast bar. Huge windows overlook the back deck and beyond into the sizeable back yard. The owners' suite is conveniently located on the main floor, and features a stunning updated bathroom. Upstairs, you'll find two enormous additional bedrooms and a full bathroom. The Lake Dow community offers access to the lake, golf, swim & tennis plus the famous Pilgreen's Steak House/Pub all without ever leaving the neighborhood! Convenient to shopping, dining, and all the fun McDonough Square events. Don't miss the opportunity to view this special home!
Location
State GA
County Henry
Rooms
Basement None
Main Level Bedrooms 1
Interior
Interior Features Separate Shower, Tile Bath, Master On Main Level
Heating Electric, Central
Cooling Electric, Ceiling Fan(s), Central Air
Flooring Hardwood, Tile
Fireplaces Number 1
Exterior
Parking Features Detached, Garage, Side/Rear Entrance, Guest
Community Features Lake, Street Lights
Utilities Available Cable Available, Electricity Available, High Speed Internet, Natural Gas Available, Phone Available, Water Available
Roof Type Composition
Building
Story One and One Half
Sewer Septic Tank
Level or Stories One and One Half
Construction Status Resale
Schools
Elementary Schools Ola
Middle Schools Ola
High Schools Ola
Others
Acceptable Financing Cash, Conventional, FHA, VA Loan
Listing Terms Cash, Conventional, FHA, VA Loan
Financing Conventional
Read Less Info
Want to know what your home might be worth? Contact us for a FREE valuation!

Our team is ready to help you sell your home for the highest possible price ASAP

© 2024 Georgia Multiple Listing Service. All Rights Reserved.

"My job is to find and attract mastery-based agents to the office, protect the culture, and make sure everyone is happy! "







