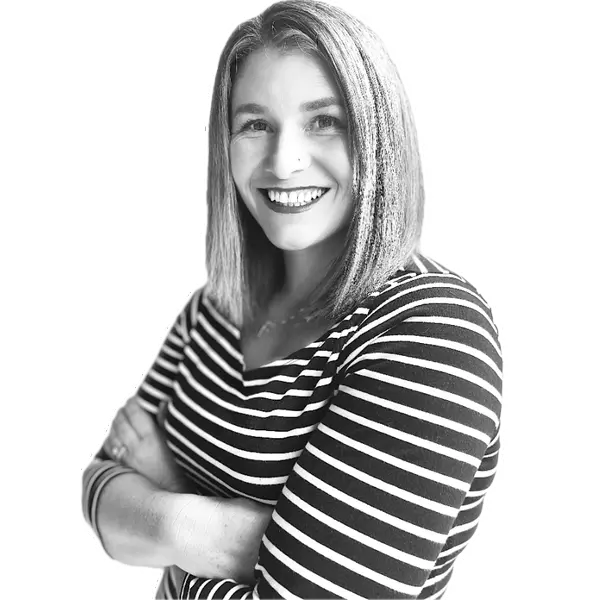Bought with Non-Mls Salesperson • Non-Mls Company
$600,000
$625,000
4.0%For more information regarding the value of a property, please contact us for a free consultation.
4 Beds
3.5 Baths
3,051 SqFt
SOLD DATE : 08/19/2024
Key Details
Sold Price $600,000
Property Type Single Family Home
Sub Type Other
Listing Status Sold
Purchase Type For Sale
Square Footage 3,051 sqft
Price per Sqft $196
Subdivision Saddlebrook
MLS Listing ID 10326898
Sold Date 08/19/24
Style Brick Front,Traditional
Bedrooms 4
Full Baths 3
Half Baths 1
Construction Status Resale
HOA Y/N Yes
Year Built 2012
Annual Tax Amount $5,496
Tax Year 2023
Lot Size 10,454 Sqft
Property Description
Beautifully renovated home in Cumming's convenient Saddlebrook community, just off Exit 14. This home is ready for you! The master on main is beautiful, with a private door to the covered patio and flat back yard. Main floor has a gracious 2-story foyer, large dining room, butlers pantry, great room with fireplace and lovely kitchen with island and breakfast room. Half bath and laundry/mudroom are just off the kitchen, easily accessible to the 2-car garage. Sellers have just completed: all new interior paint and carpet, all new decorator lighting, all new interior doors and all new low-flow comfort toilets. Great touches include: custom solid shelving in pantry and all closets, vaulted and coffered ceilings, lovely trim detail, walk-in closets and oversized bedrooms. Upstairs find a cozy loft for study or hanging out, plus three secondary bedrooms. One bedroom has an en-suite bath, two others share a very nice jack-n-jill. This is a rare floor plan in Saddlebrook with Master on Main and 3 full plus 1 half bath. The community is lovely with a flower-filled entry, friendly pool, playground and clubhouse, sidewalks and streetlights. So convenient to shopping for every errand imaginable at exit 14 and just minutes from Northside Hospital South Forsyth. Jump on GA 400 and head south to Avalon or north to the outlets and arrive in just 15 minutes.
Location
State GA
County Forsyth
Rooms
Basement None
Main Level Bedrooms 1
Interior
Interior Features Master On Main Level, Pulldown Attic Stairs, Separate Shower, Soaking Tub, Tray Ceiling(s), Two Story Foyer, Vaulted Ceiling(s), Walk-In Closet(s)
Heating Central, Forced Air, Zoned
Cooling Ceiling Fan(s), Central Air, Zoned
Flooring Carpet, Pine
Fireplaces Number 1
Fireplaces Type Gas Starter
Exterior
Exterior Feature Garden
Parking Features Garage, Garage Door Opener, Kitchen Level
Fence Back Yard, Fenced, Privacy, Wood
Community Features Clubhouse, Pool, Sidewalks
Utilities Available Cable Available, Electricity Available, Natural Gas Available, Phone Available, Sewer Available, Underground Utilities, Water Available
Roof Type Composition
Building
Story Two
Foundation Slab
Sewer Public Sewer
Level or Stories Two
Structure Type Garden
Construction Status Resale
Schools
Elementary Schools Mashburn
Middle Schools Lakeside
High Schools Forsyth Central
Others
Acceptable Financing Cash, Conventional, FHA, VA Loan
Listing Terms Cash, Conventional, FHA, VA Loan
Financing Conventional
Read Less Info
Want to know what your home might be worth? Contact us for a FREE valuation!

Our team is ready to help you sell your home for the highest possible price ASAP

© 2025 Georgia Multiple Listing Service. All Rights Reserved.
"My job is to find and attract mastery-based agents to the office, protect the culture, and make sure everyone is happy! "







